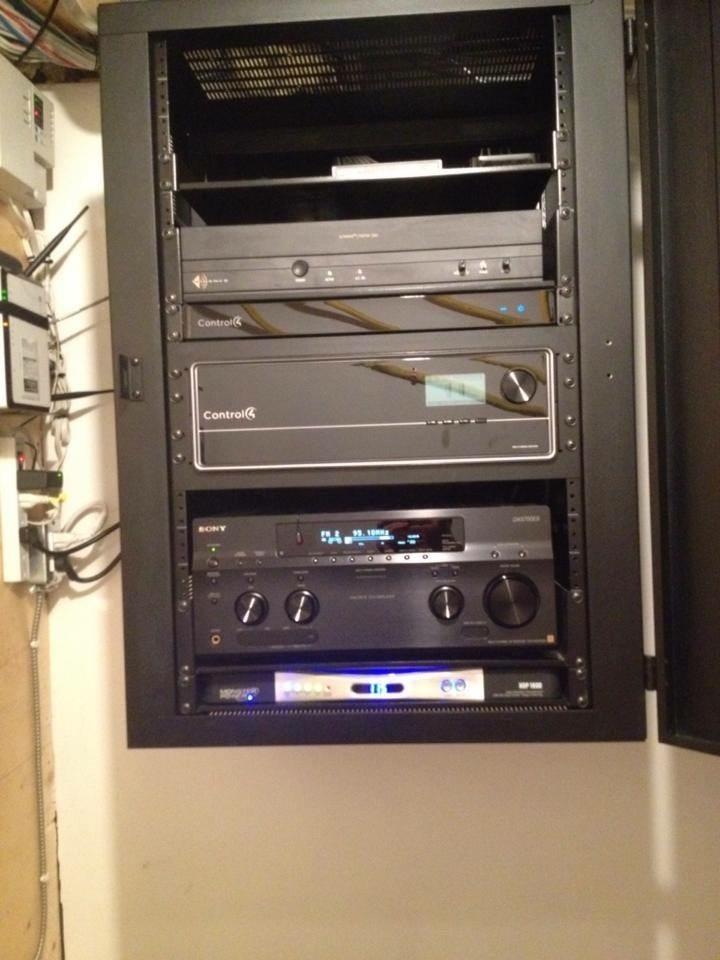THE CAPE
You will want to call the Cape home the minute you walk in the front door. This plan's oversized front entrance, open to the second floor, makes a grand first impression. It has a main floor office with double french doors for when work and home-life collide. The living room has amazing windows and a beautiful fireplace, making the living area open and inviting. The kitchen features an oversized island and walk through pantry to the mudroom. It is the perfect balance of functionality and style. Upstairs will not disappoint either. The master bedroom has a tray ceiling, walk in closet and luxurious, spa-like ensuite with separate his and hers sinks, a walk in shower and a stand-alone bathtub with its own torch fireplace.
House Style: Two Storey
Bedrooms: 3
Bathrooms: 2.5
Garage: 24x26/28
Square Feet: 2,432


























